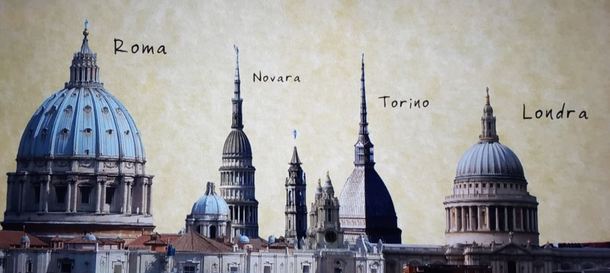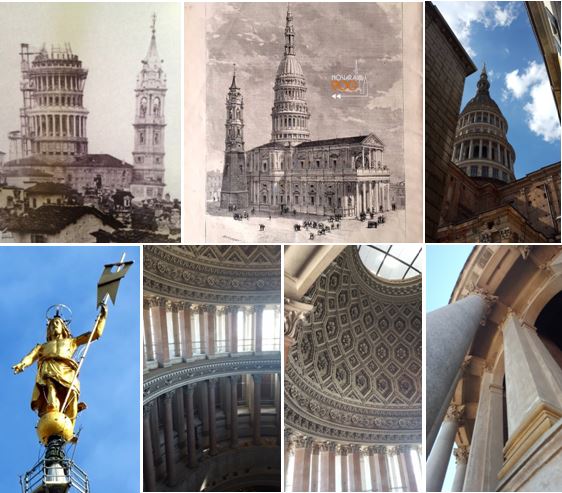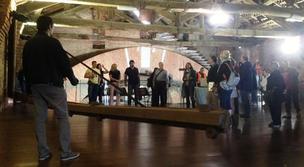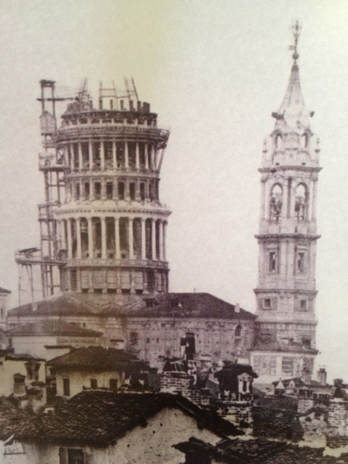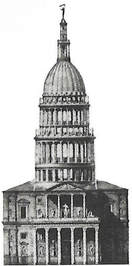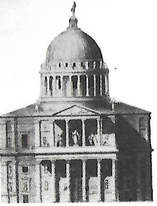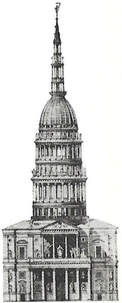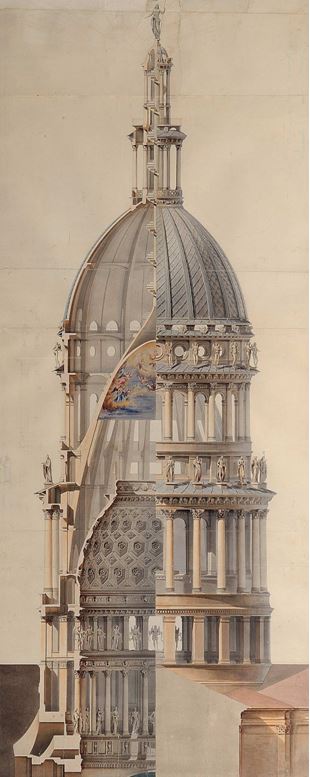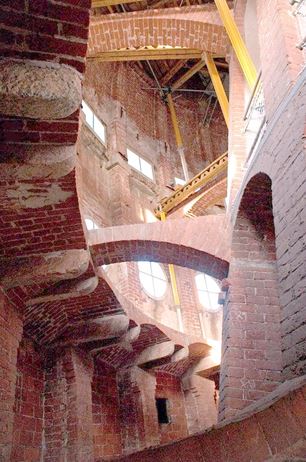NEOCLASSICISM in Novara
|
For Geocachers: there is cache around here. There is no specific hint. Be careful! The place is "fragile" - the cache is a micro - check on geocaching.com
|
Coordinates: N 45° 26.923 E 008° 37.203 (St Gaudenzio)
A few facts: the Cupola is 121 m high, it was made by architect Alessandro Antonelli, and it is reckoned as one of the highest brick dome in the world.
Works started at the beginning of 1844 and ended in 1887 when the statue of The Saviour (Il Salvatore) was placed at the summit of the dome. The bishop inaugurated the dome during the Patron Saint Celebrations.
The construction works lasted for over forty years , and the original idea of Antonelli underwent several changes and adjustments.
The first design dates back to 1841 and works began only three years later. of this original design only the arches were built at the base of the Dome.
An interruption came with the First Italian War of Independence (1848-49) so the architect had time to improve his project, and when the works resumed in 1855 he presented a new design that included an extra crown of pilasters that would grant even more visibility to the monument.
The top of the dome was built between 1876 and 1878. In May 1878 a statue depicting Jesus the Savoir, made by Pietro Zucchi, was placed on top of the 121-meter structure.
Though not quite as popular as the Mole Antonelliana in Turin, the dome is a bold and outstanding structure that is one –of-a-kind in world architecture.
It is held by four couples of arches, and its appearance is based on “geometry of empty and full spaces”. The weight of the elements has been broken down into concentric circles reaching towards the sky.
It has been built using high quality local materials that Antonelli himself checked the bricks on a regular basis.
A few facts: the Cupola is 121 m high, it was made by architect Alessandro Antonelli, and it is reckoned as one of the highest brick dome in the world.
Works started at the beginning of 1844 and ended in 1887 when the statue of The Saviour (Il Salvatore) was placed at the summit of the dome. The bishop inaugurated the dome during the Patron Saint Celebrations.
The construction works lasted for over forty years , and the original idea of Antonelli underwent several changes and adjustments.
The first design dates back to 1841 and works began only three years later. of this original design only the arches were built at the base of the Dome.
An interruption came with the First Italian War of Independence (1848-49) so the architect had time to improve his project, and when the works resumed in 1855 he presented a new design that included an extra crown of pilasters that would grant even more visibility to the monument.
The top of the dome was built between 1876 and 1878. In May 1878 a statue depicting Jesus the Savoir, made by Pietro Zucchi, was placed on top of the 121-meter structure.
Though not quite as popular as the Mole Antonelliana in Turin, the dome is a bold and outstanding structure that is one –of-a-kind in world architecture.
It is held by four couples of arches, and its appearance is based on “geometry of empty and full spaces”. The weight of the elements has been broken down into concentric circles reaching towards the sky.
It has been built using high quality local materials that Antonelli himself checked the bricks on a regular basis.
|
According to some scholars, the famous Spanish architect Antoni Gaudi had read some works by Alessandro Antonelli and was quite interested in his daring building technique. For sure, the two architects shared the same interest in vertical constructions.
|
How many designs???!!!
The legend has it that when in 1841 Antonelli was commissioned the work to add a dome to the patron Saint’s church, the architect had the whole project in his mind. Nevertheless he was perfectly aware that nobody would have supported his ideas in a small town like Novara. It was too risky and too expensive. So he decided to lock his drawings in a safe place in his studio, and presented the city council some more realistic drawings, in tune with his clients’ expectations (1st design). The work started and after a few years, when the scaffold was dismantled, no change had been made, apparently. The Novaresi wondered where the dome was, and most of the investors asked where their money had gone. Antonelli explained that he had used them to reinforce the structure of the building to hold the dome that still had to be made, but for which he needed a second contract. People were not happy but they could not leave the church the way it was, so they granted him a second contract and when all the money was collected works started again (2nd design). But even this time Antonelli had no intention of really making “that dome”. So, when the scaffold was disassembled again, the dome was not finished and only an order of circular columns stood above what was still an open space. The city authorities were really mad with him, but at that point they could not do much, as the church did not have a roof. So they ordered him to finish his work and signed a third contract (3rd design). Another ten years went by and a second order of columns was established. Only at this stage Antonelli took out his original drawings since money had finished again (!) and he needed a fourth contract (4th design). That was luckily the last one. After forty years, in 1887, the dome was finished, and looked exactly the way you can admire it today. There were just a few details to be completed and, shortly before dying, Antonelli left the task to his son. Today, thanks to the bold vision of a great architect and artist, people from Novara can be proud to have a very special city skyline. (see also our URBAN HIKING TRAIL: http://geocachingraviteam.weebly.com/urban-hiking.html ) |
QUESTION 6 - Have a look at the following pictures. According to what you have read, put them in chronological order:
QUESTION 7 - Go to the front of the church and have a second look at the last picture (C) and compare it to what you see now in front of you now. Which difference(s) do you notice in the lower part?
QUESTION 8 - Have a look at the following drawing that gives you an insight on the way the dome was built. How many overlapping domes can you see?
QUESTION 9 - Check the same drawing: do you notice elements that cannot be found on the dome today (these elements were in the final design but were never added).
- (now) The façade of the church has a bigger number of columns
- (now) The façade of the church looks wider, with a three-storey colonnade.
- (now) The façade of the church is totally different, which means it was not built according to the design
QUESTION 8 - Have a look at the following drawing that gives you an insight on the way the dome was built. How many overlapping domes can you see?
QUESTION 9 - Check the same drawing: do you notice elements that cannot be found on the dome today (these elements were in the final design but were never added).
From these simple observations of the building, you can notice how Antonelli managed to build an extremely bold and innovative structure, using traditional materials (like bricks, pebbles and stones), because they were available in the area around the city, and getting inspired by ancient construction techniques and classical architecture, which he exploited to the fullest of their structural possibilities.
While other architects in Europe made experiments with cast iron structures (the Eiffel tower was built between 1887-89), Antonelli made one of the most incredible brick dome ever constructed.
While other architects in Europe made experiments with cast iron structures (the Eiffel tower was built between 1887-89), Antonelli made one of the most incredible brick dome ever constructed.
Do not forget to look for the cache! You can then move on to the next step.
From the front of Saint Gaudenzio’s Dome take via San Gaudenzio, go straight and keep going (past Corso Italia via San Gaudenzio becomes via Prina) up to the far end of the street; turn left into via Fratelli Rosselli and get to piazza della Repubblica (better known as piazza Duomo); you will find the Duomo on the right hand side of the square.
move on to the DUOMO
move on to the DUOMO
